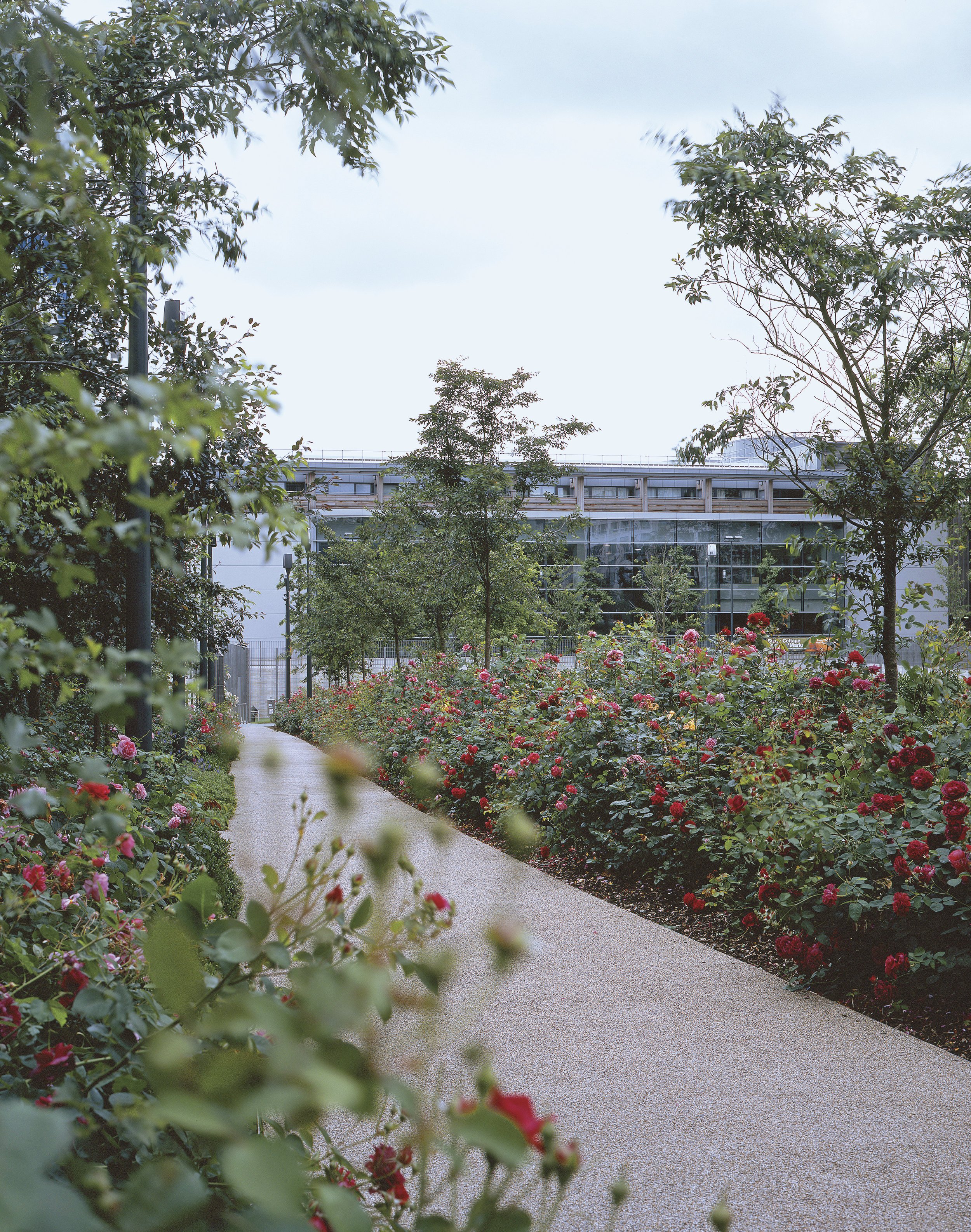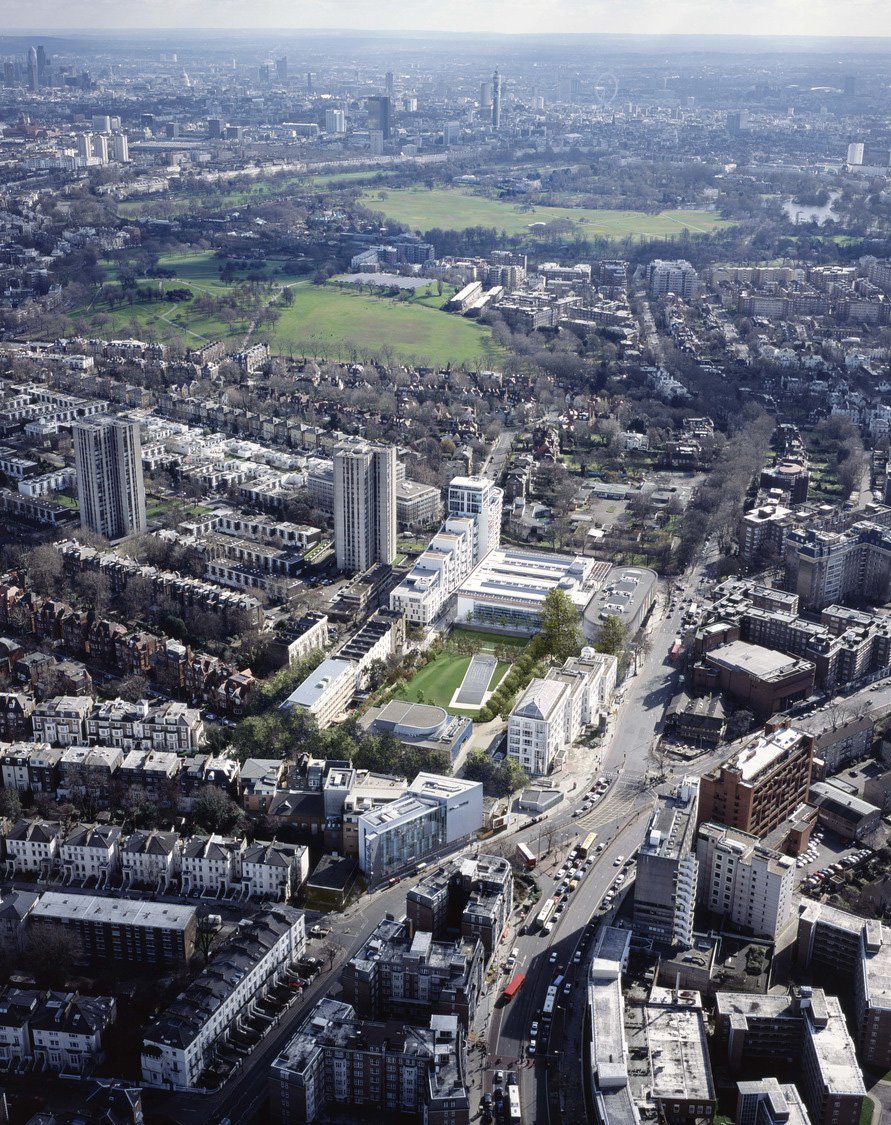Swiss Cottage Open Space
London, United Kingdom | 1999-2006
Swiss Cottage Open Space eloquently weaves together the evolving cultural and recreational needs of its diverse neighbourhood and is one of four interlinked landscape projects by Gustafson Porter + Bowman on this site: the Swiss Cottage Library entrance, the Eton Avenue market, and the Leisure Centre landscape. Co-ordinating these related projects and new architectural elements, transforms a collection of loosely related functions into a coherent communal setting with an elevated sense of place.
At the park’s heart is a water feature intended for play as well as visual drama. A borehole, sunk deep into the chalk subsoil, provides water for the feature’s basin and consistently re-circulates it, while a strongly moulded landform, together with lush planting, provides a striking context for the water element.
Throughout the site, the juxtaposition of ground levels offers opportunities for performance, both athletic and/or aesthetic while two cross-axial pedestrian paths link the major venues, dividing the site into unequal portions. Lines and groves of trees reinforce the scheme’s organisation.
English | Deutsch | Español | Français | Nederlands
“The design aspires to create an open space that is functional and progressive. The completed new park has merged assorted functions, related projects and architectural elements into a communal setting with an elevated sense of place.”
“With an aspiration to create an open space that is functional, progressive and poetic, the design looks to the future of Swiss Cottage.”
Awards
Commended Built Project, RIBA Urban Space By Design Awards (2005)









