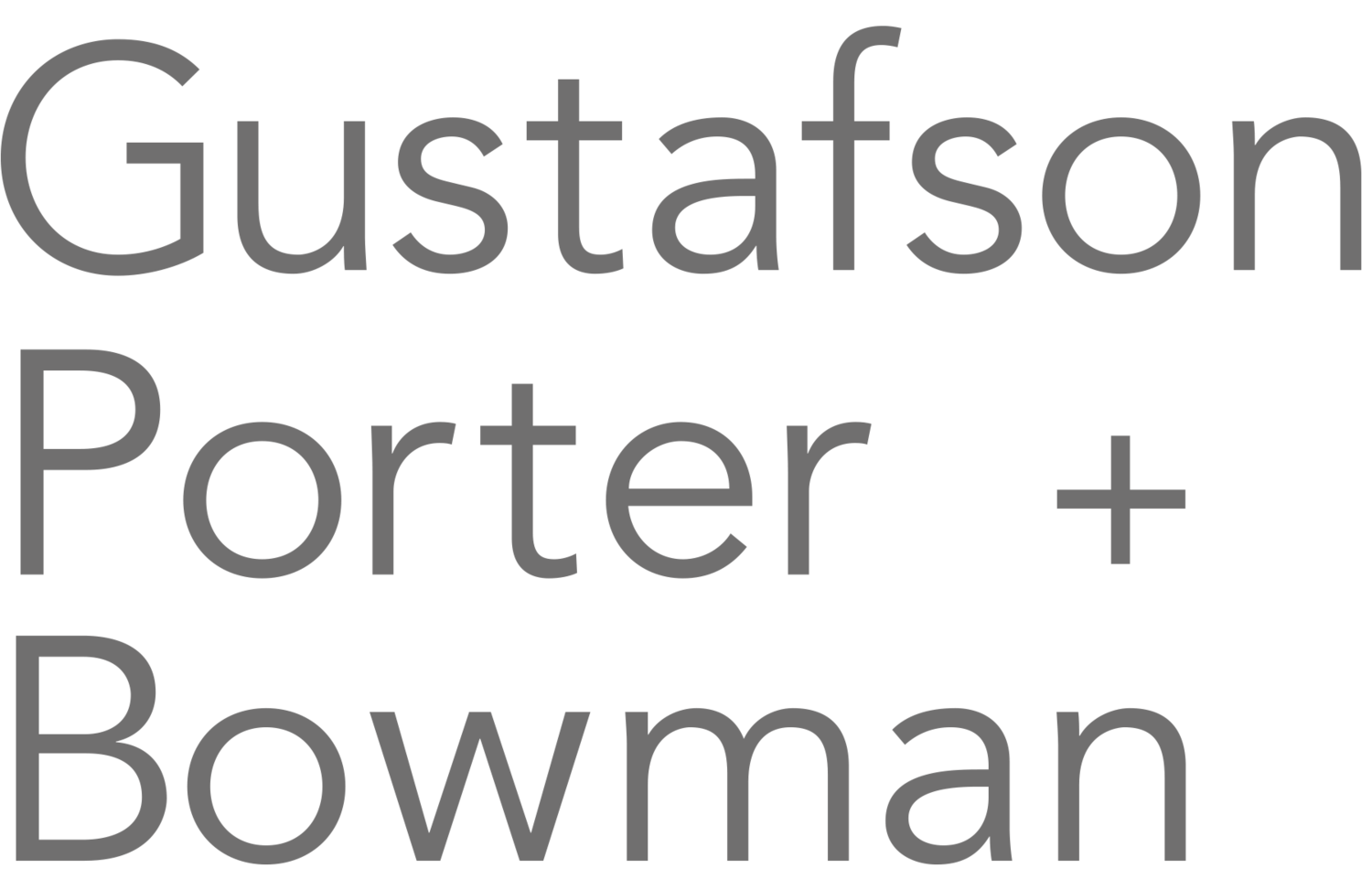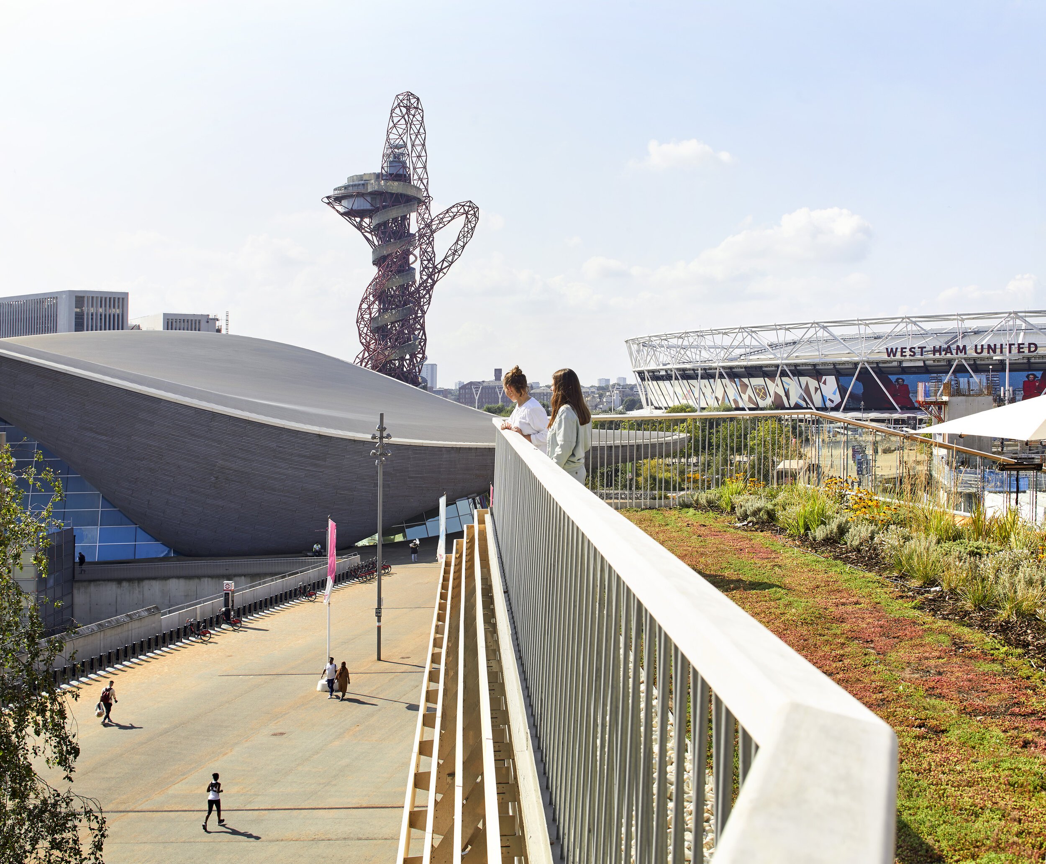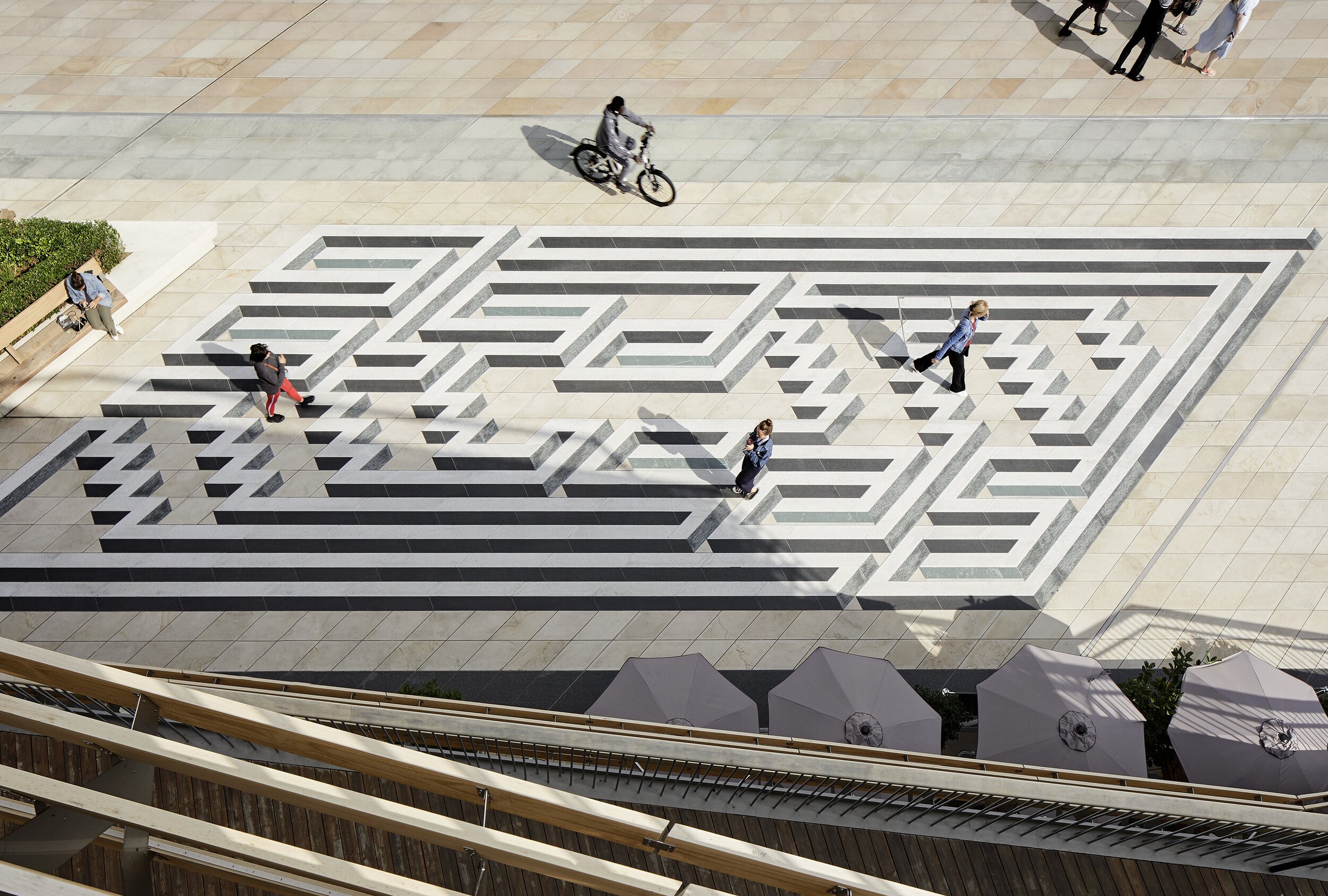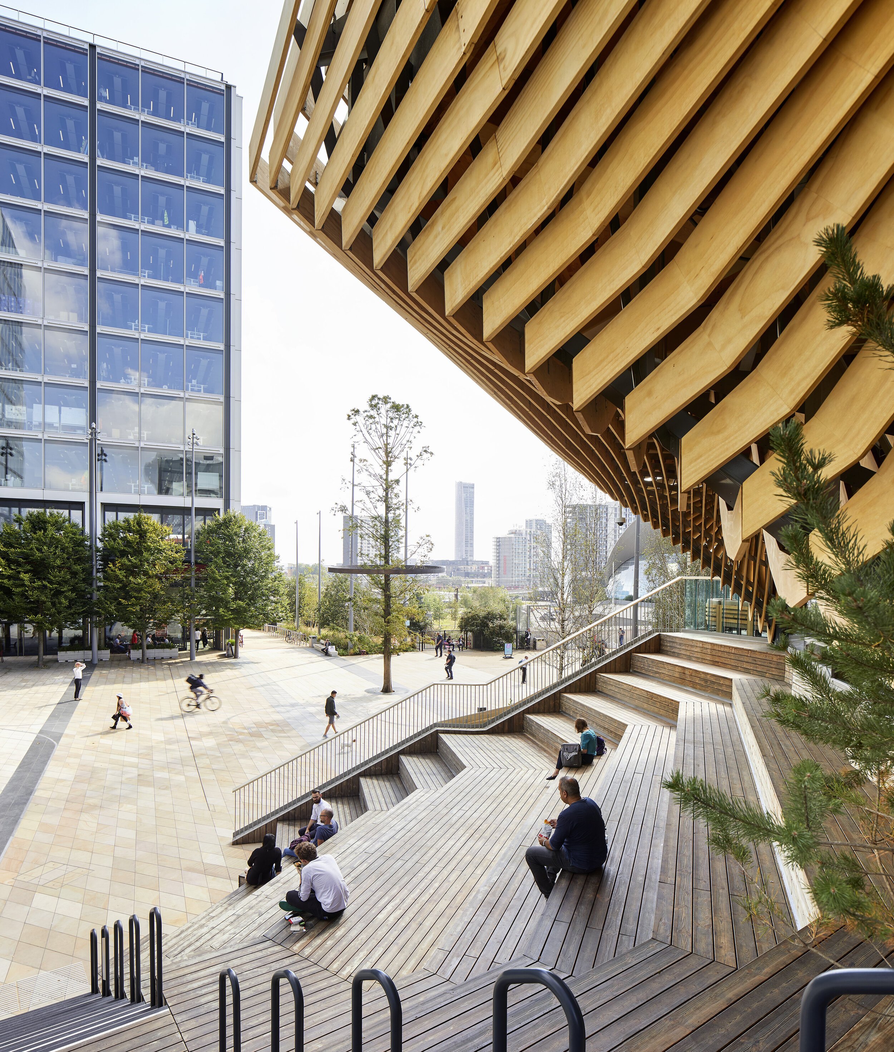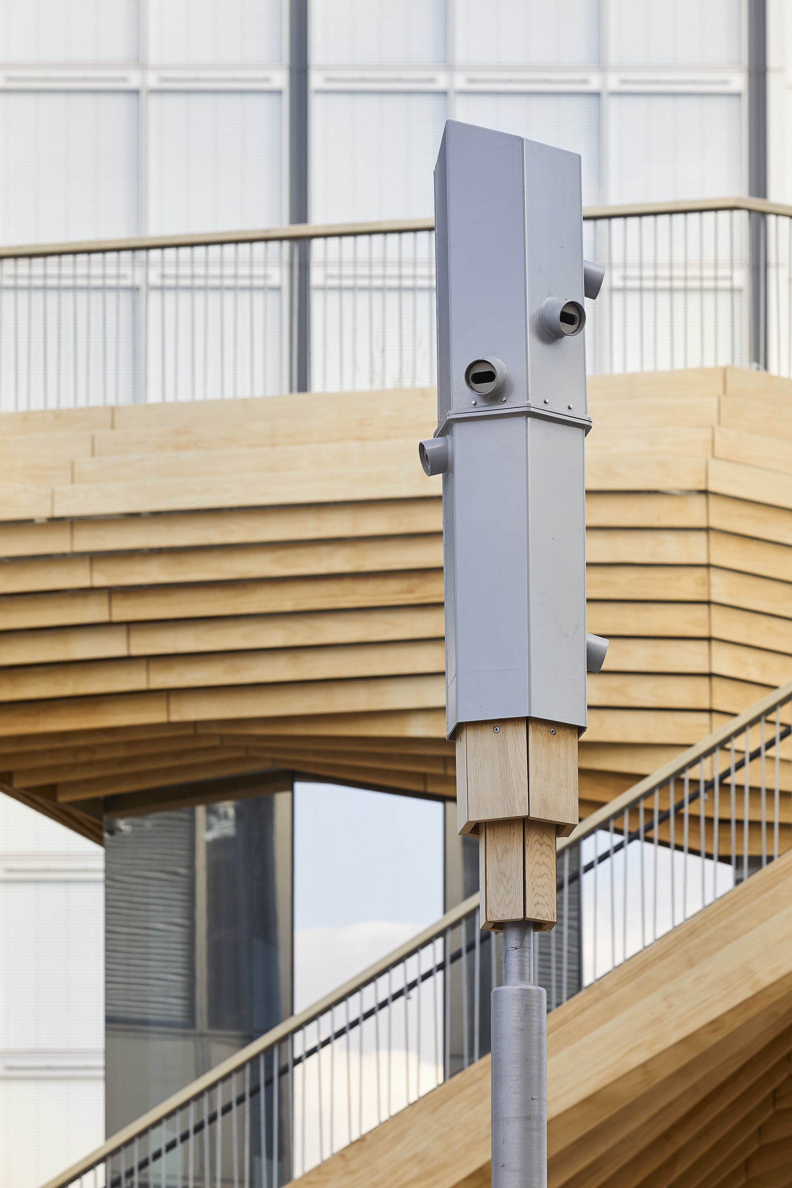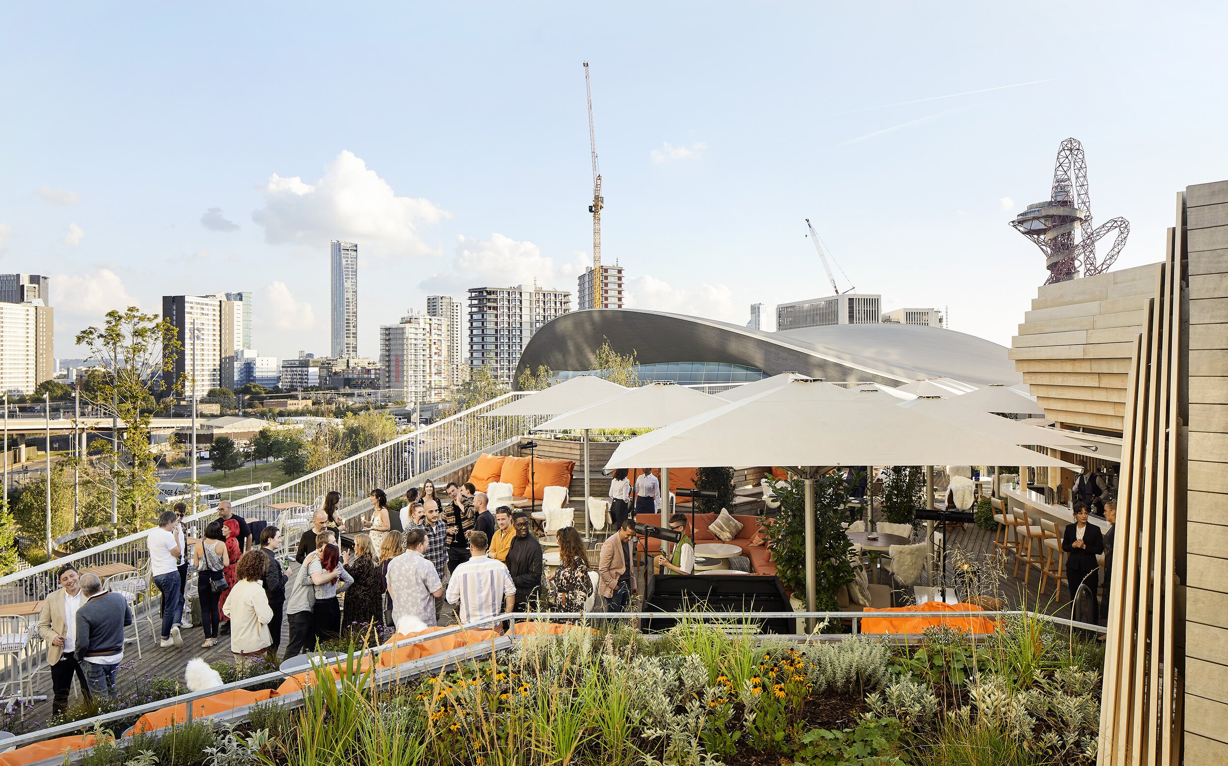Stratford Cross
London, United Kingdom | Phase One | 2015-
Stratford Cross is one of London’s largest new mixed-use developments. Our masterplan design covers the entire site and is comprised of a sequence of public realm spaces and plazas.
Endeavour Square is the central civic space for the first phase of the development. Raised planters and benches create areas to pause in and three diamond-shaped water features have been designed to engage visitors. A spectacular, International Pavilion by Acme, sits at the heart of the Square. It’s green roof features two main planters containing a selection of perennials, grasses and shrubs that have been carefully chosen from the RHS pollinators list to promote biodiversity. Next to the Pavilion is ‘Labyrinth of a Straight Line’ by artist, Troika, and the Square itself regularly hosts a variety of exhibitions and pop-ups, making it an attractive destination for art enthusiasts.
Next is the richly planted landscape of Redman Place which we have created as a place to pause, rest and gather. Featuring a series of outdoor ‘garden rooms’, the area offers solace from the wider development and a ‘front door’ to the office buildings and retail spaces. Finally, running alongside the Woolwich railway line, is a 300m-long concrete, green wall. Its textured surface allows for self-clinging plants to colonise and encourage biodiversity, while the implementation of 50 bird and bat boxes will attract birds, pollinators, and insects. From small and intimate gardens to large events areas, it is this flexibility that makes IQL both a desirable area to visit whilst providing a sense of place to those that live and work there.
“Studies show that landscape has a tangible impact on the health and wellbeing of inhabitants, workers and passers-by. This is deeper than the simple aesthetics of the public realm, and why it is so important to create environments for people to live healthy and fulfilling lives.”
“Our landscape design for International Quarter London will bring a variety of landscaped spaces to one of London’s most exciting new developments. International Square will be able to host large events and alongside the new Culture and Educational Quarter will form an exciting destination adjacent to the Queen Elizabeth Olympic Park.”
“International Quarter London will be London’s newest and most progressive business district, delivering a lasting legacy for East London’s economy.”
