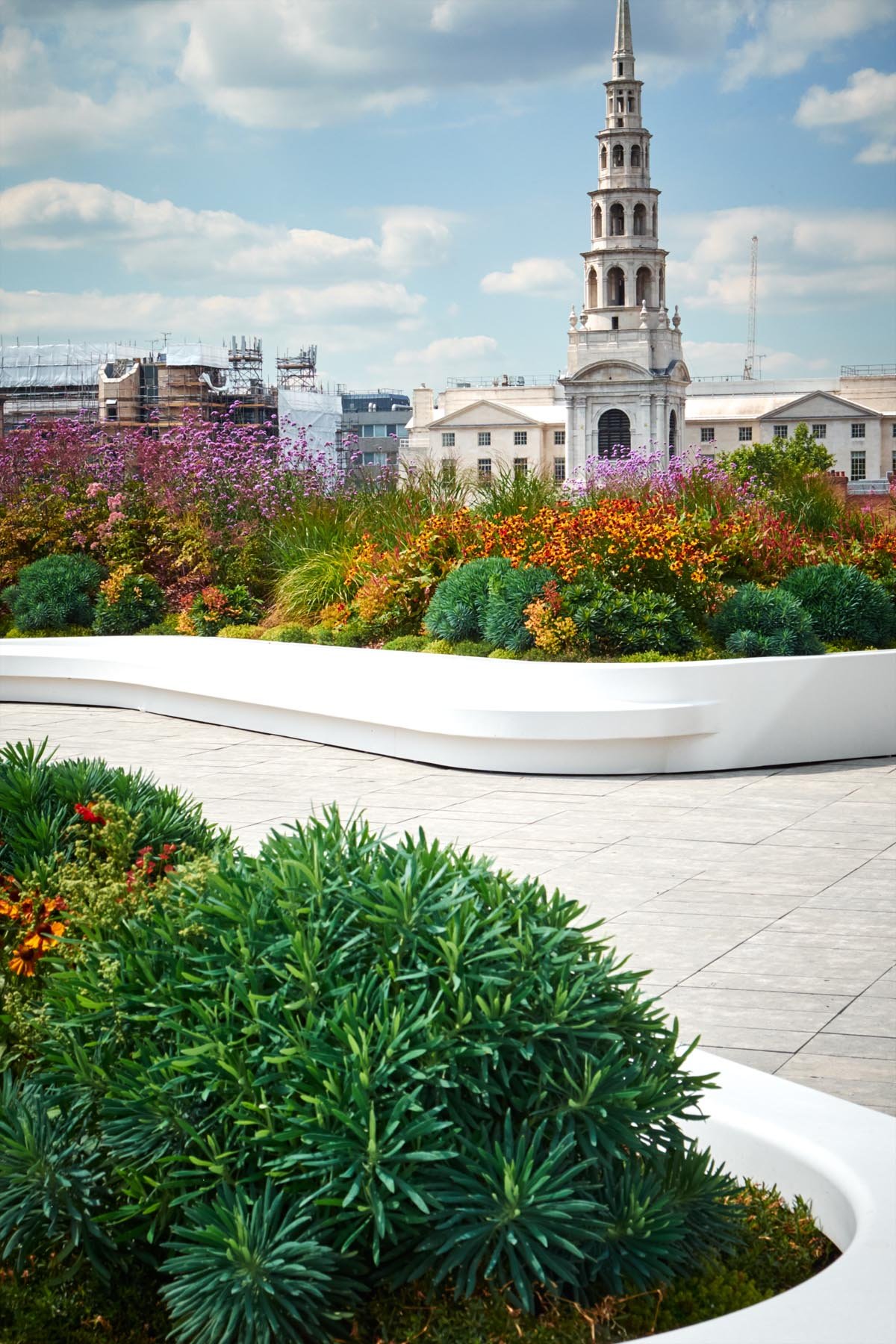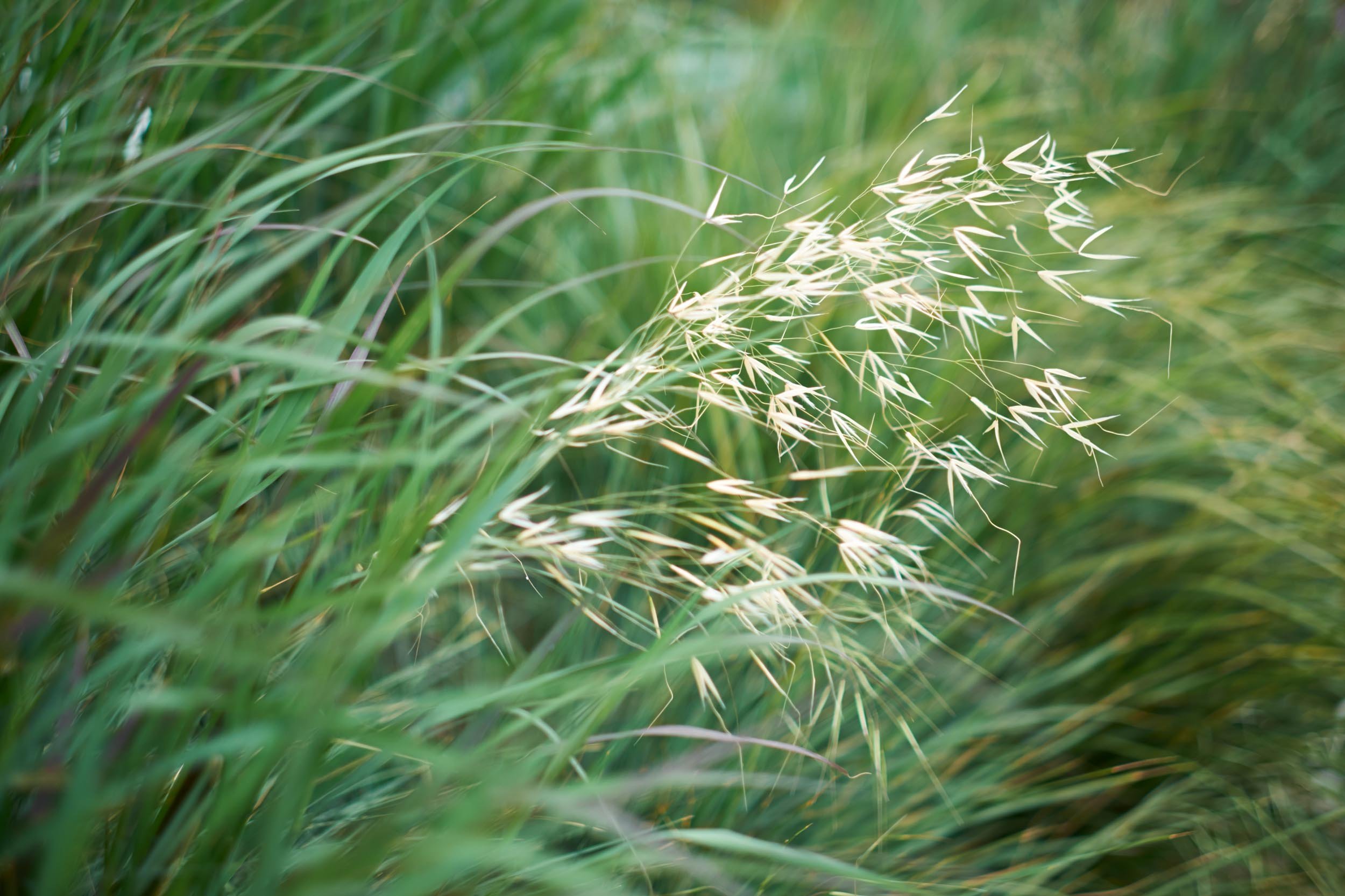New Ludgate wins fifth award
Our landscape design for New Ludgate in the City of London has won an International Architecture Award. Organised by The Chicago Athenaeum: Museum of Architecture and Design and The European Centre for Architecture Art Design and Urban Studies, The International Architectural Awards are the highest and most prestigious distinguished building awards program that honor new and cutting-edge design. This annual program, organized by both ourinstitutions, also promotes international architecture and design to our public audience globally. The program has become the most significant and most comprehensive distinguished international awards program in the world.
This year, the Museum received a record number of projects for new buildings, landscape architecture, and urban planning from the most important firms practicing globally. The 2017 Jury for Awards was held in Dallas, Texas and 74 projects from 27 countries were selected by a distinguished group of Architects and educators.
On Friday, September 8, 2017, The Chicago Athenaeum, together with The European Centre for Architecture Art Design and Urban Studies will open a special exhibition of all awarded buildings at the annual symposium, “The City and the World” in Athens, Greece.
A full list of winning projects for 2017 is attached and can be viewed at our Museum's website at www.chi-athenaeum.org or at www.europeanarch.eu.
More information about New Ludgate
Designed in collaboration with architects Fletcher Priest Architects and Sauerbruch Hutton, the landscape design for the public realm at New Ludgate seeks to tie the new development seamlessly into the surrounding urban fabric and character. This is achieved by fine landscape details and finishes which reinforce the smooth transition and facilitate the use of this new public space in a tight urban site.
A small piazzetta on Old Bailey marks the entrance to a West-East passageway which links Old Bailey to Limeburner Lane. This new route recalls similar hidden passageways throughout the City of London which create unexpected shortcuts. It marks a transition from the traditional pavement of Yorkstone to a dark granite in the piazza and passageway. This change is made with a bold geometric paving pattern which takes inspiration from fashion designer Alexander McQueen and the 20th century artist M. C. Escher. The design and development of this paving pattern required close contact and collaboration with the wider construction team.
Additionally, on the development’s fifth floor, we developed a large south-facing roof terrace which benefits from day-long sunlight. A dense planting scheme varies in height and corresponds to an understated colour scheme for pockets of the raised flower bed, which is wrapped in a sinuous white Corian bench. Both inconspicuous and sculptural, its form continues to wrap around the very edges of the terrace whilst its varied height creates ample soil depth. The design of the planting bed allows for two channels which aid spectacular views for the building’s users to St Paul’s and the City of London beyond.




















