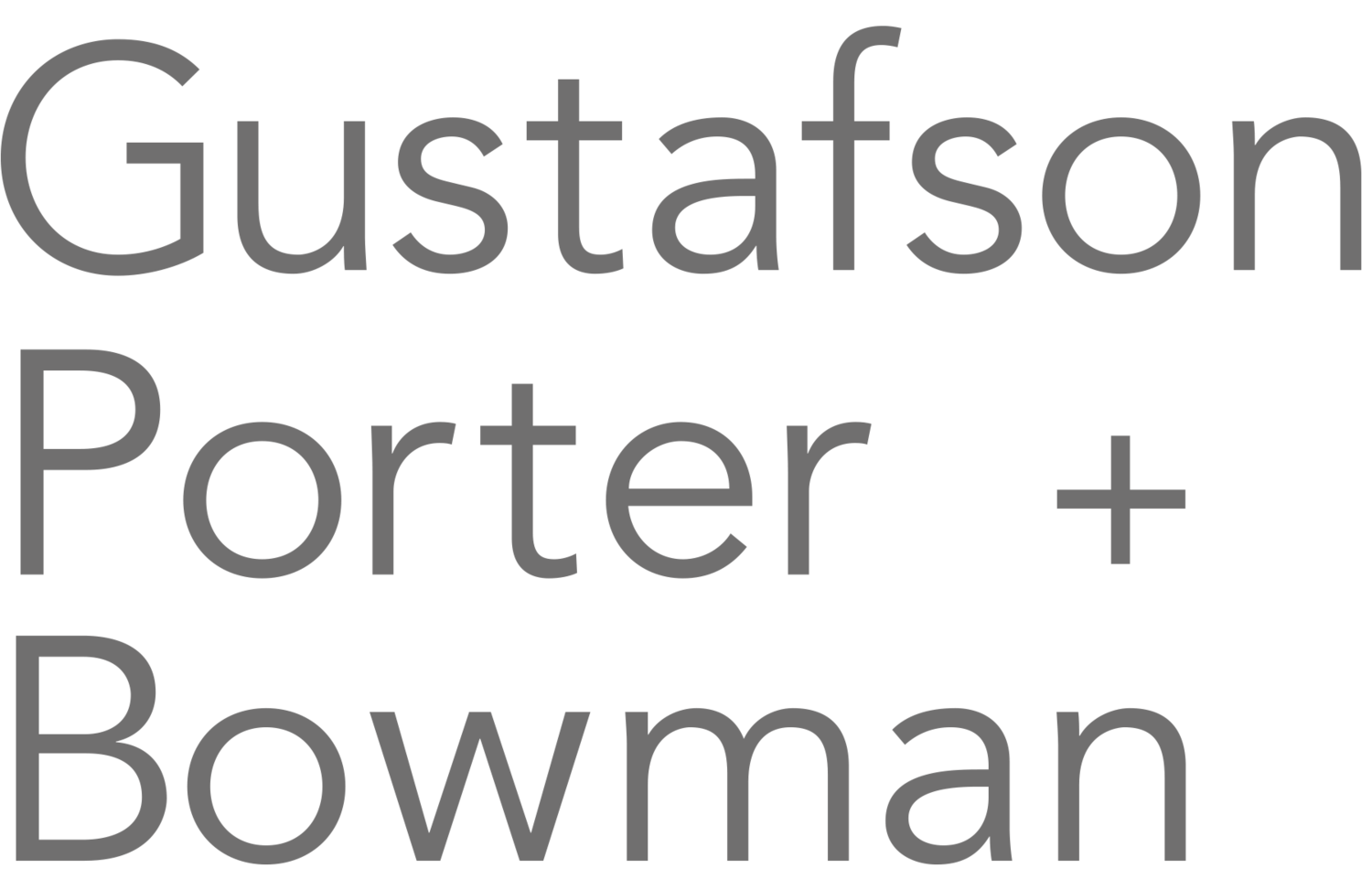Museumpark, Rotterdam
Photography © Joep Jacobs
Rotterdam, Netherlands | 2015-2023
Rotterdam’s Museumpark site is comprised of three overlapping spaces. These include an existing park dating back to 1927, a sequence of ‘garden rooms’ completed by OMA in 1992 and a cluster of spaces around the Museum Boijmans Van Beuningen, the Kunsthal (‘Museum of Everything’), Villa Sonneveld, Chabot Museum, the Natural History Museum and the Nieuwe Instituut (formerly the Architecture Institute). The addition of a new art collection-building for the Boijmans Museum by MVRDV prompted the client to approach Gustafson Porter + Bowman to analyse how the park is used and how it could be improved and enlarged with improved access and greener surroundings. Ultimately this led to design work to resolve the space between the existing buildings and provide a unifying landscape approach for the area.
The park’s shortcomings include a tight site bounded by buildings on the East and West with no access from the South. A 1992 expansion of the park introduced an elevated asphalt platform across the site which severed the links between the North and South areas of the park and left the paved terrace adjacent to the Nieuwe Institute underused and exposed to the traffic of Museumstraat.
Gustafson Porter + Bowman’s design realises the park’s value to the people of Rotterdam and improves the integration between the park and the wider urban fabric. Our plans include; the mediating of the steep grade change from Westtzeedijk by introducing ramped routes to the South of the site; an appropriate entrance to the Kunsthal including flexible café space with water elements; the transformation of the Nieuwe Instituut entrance into an aquatic garden; the introduction of new pedestrian and cycle routes by rationalising the parking and service access; the creation of a small lake garden between the Erasmus MC and the Natural History Museum, allowing for educational nature trails among woodland habitats; the entire rectification of the asphalt platform with planting and sculpted grass mounds to create an accessible green events space in the centre of the park; the introduction of aquatic plants, timber walkways and stepped terraces that will create an aquatic garden surrounded by cafes and restaurants and easy access to the Nieuwe Instituut’s covered promenade and its balcony view of the park.
Altogether, our masterplan seeks to create a ‘city living room’ in front of the cultural buildings, comprised of a sequence of spaces which correct past interventions and improve the current site.
“Our design realises the park’s value to the people of Rotterdam and improves the integration between the park and the wider urban fabric.
By creating a ‘city living room’ in front of the cultural buildings, we have corrected past interventions and improved the existing site.”
Photography © Joep Jacobs
Photography © Joep Jacobs
Photography © Joep Jacobs
Photography © Joep Jacobs
Photography © Joep Jacobs
Photography © Joep Jacobs












