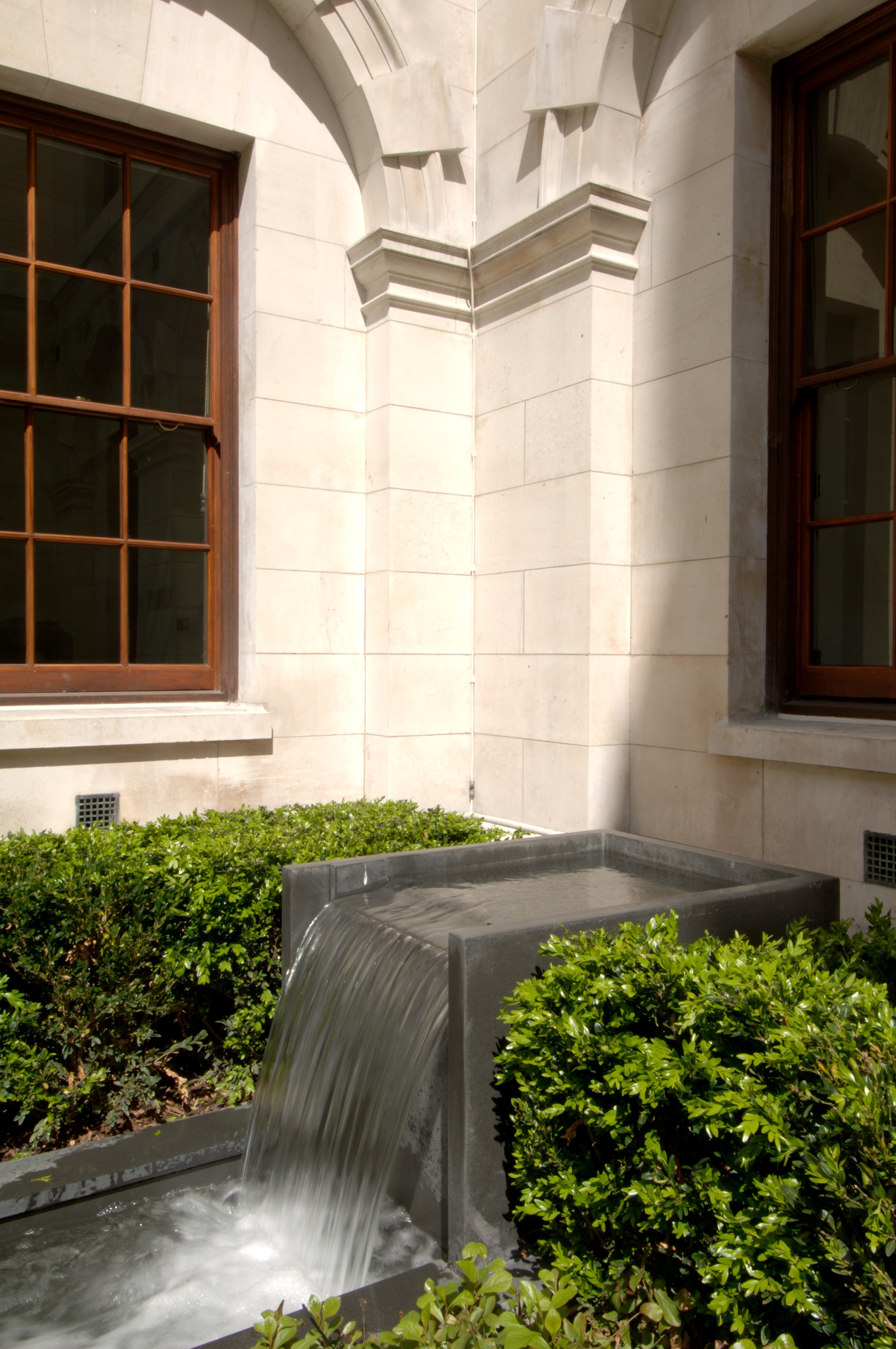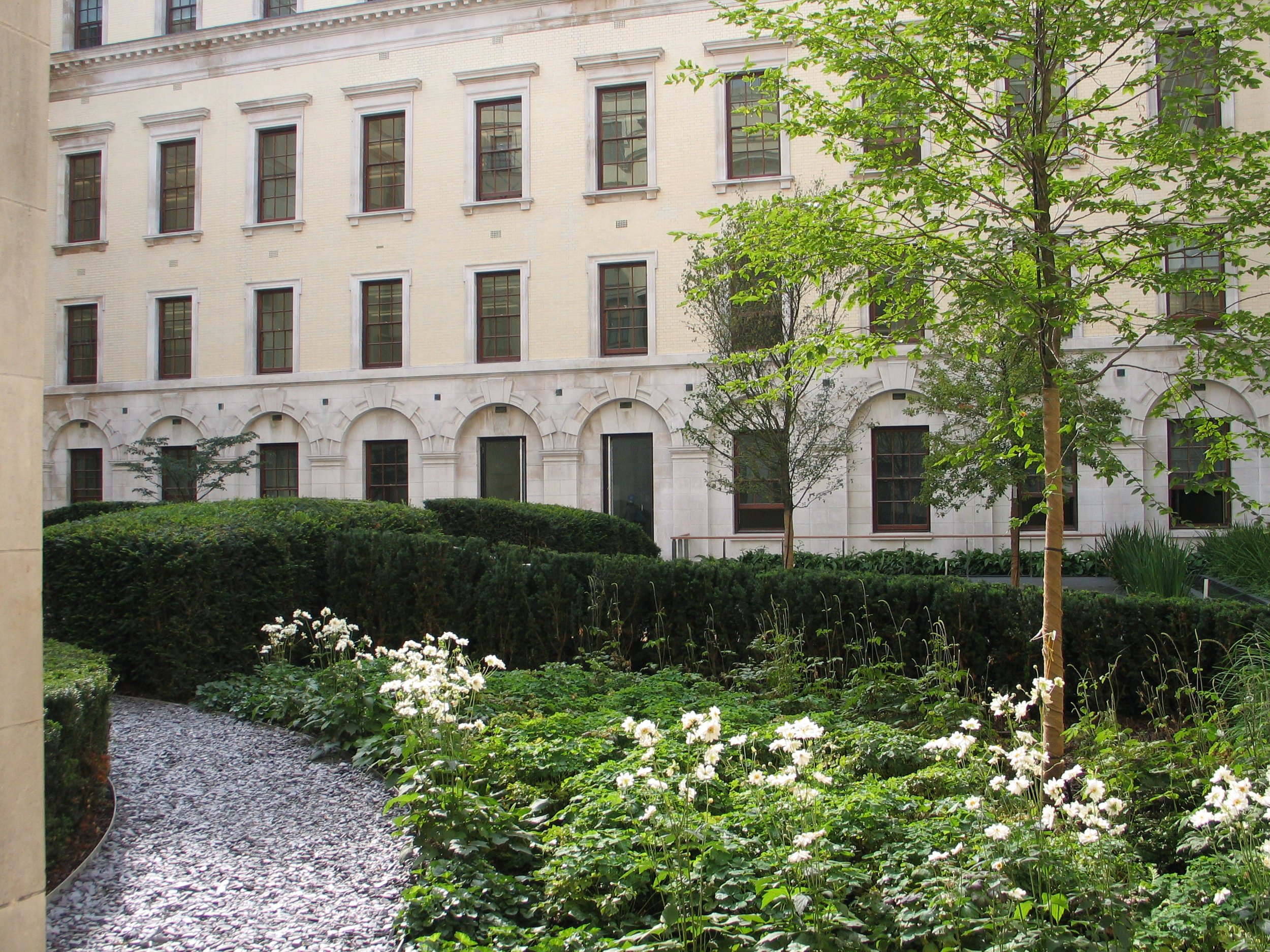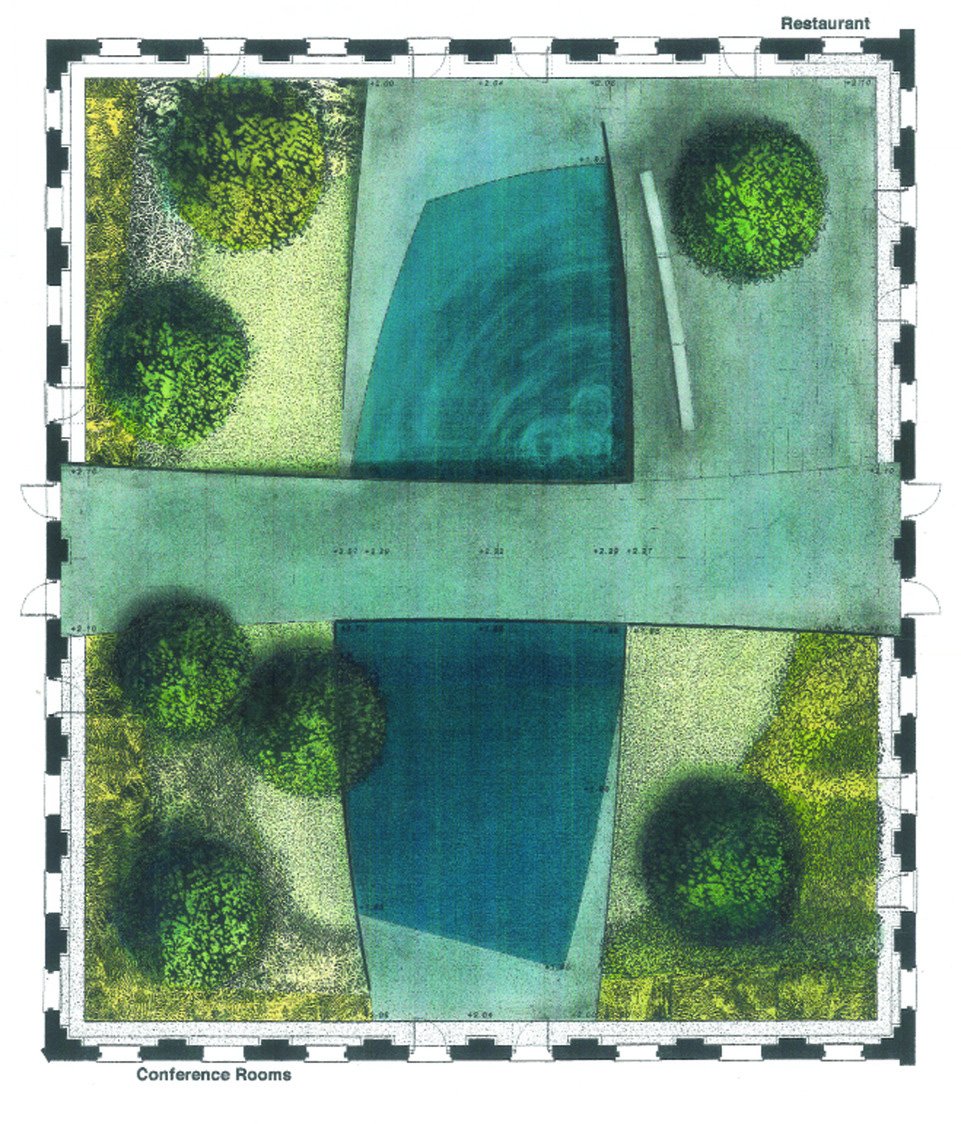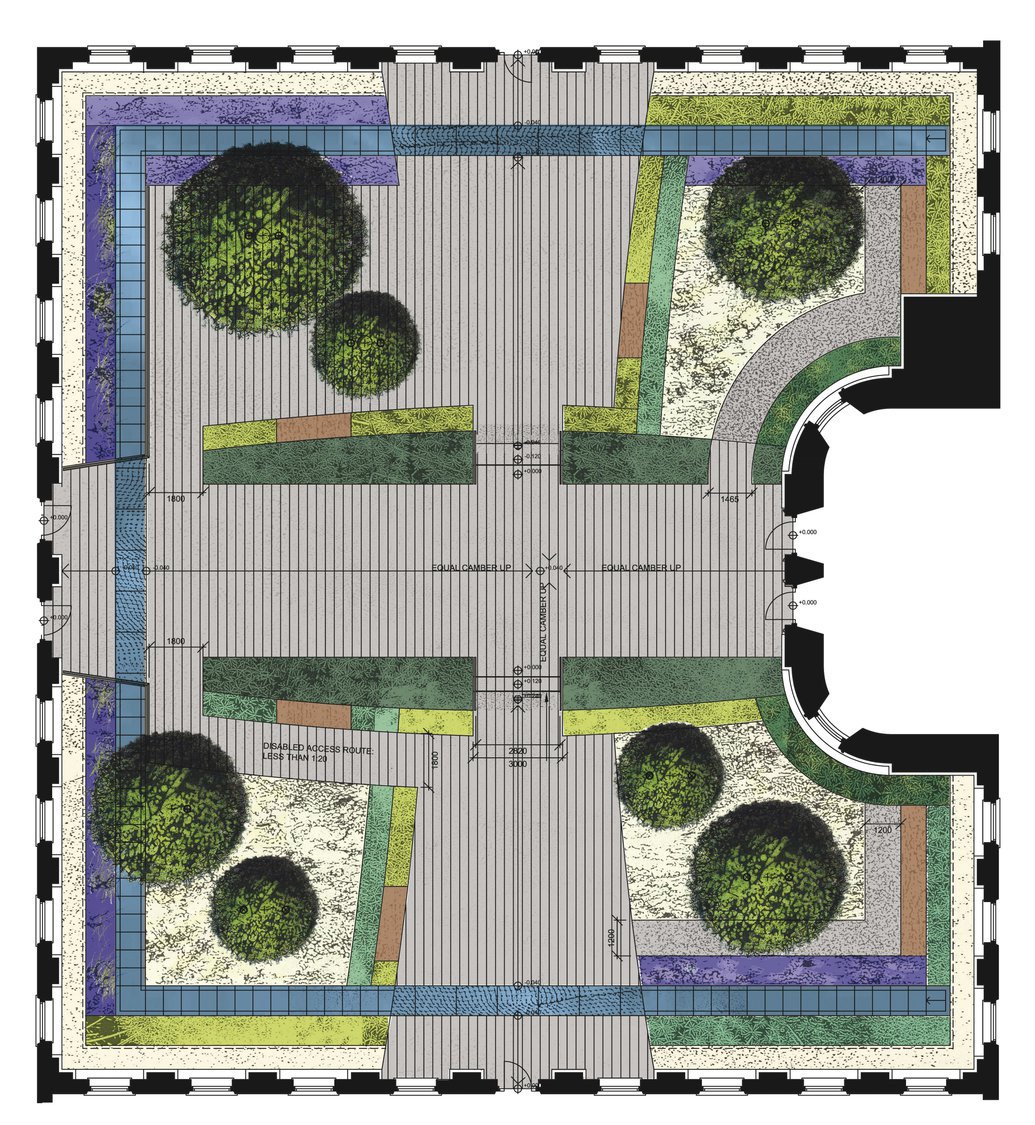HM Treasury Courtyards
London, United Kingdom | 2004
As part of a total refurbishment of HM Treasury by Foster + Partners, Gustafson Porter + Bowman’s brief for the East and West Courtyards was to create a pleasant, simplified space that would serve as a place for small working groups, large events, and peaceful contemplation. Our landscape design transforms two lightwells into lush gardens which are organised to support the main east-west axis of the new masterplan.
The subtly undulating landscape of the West Courtyard includes planted areas around a central, reflecting pool, which is divided by a gently arching pedestrian bridge. The pool, which can be drained to generate space for events, creates a focal point and its reflective surface draws light into the centre. Hard materials such as slate, timber, and stainless steel are offset by shade tolerant perennial planting beds and mature trees. The East Courtyard uses the same materials as the West but includes more informal groups of smaller, intimate gardens that can either cater large outdoor gatherings or be used as quieter spaces for individual reflection.
“Whilst working within a Grade II-listed building, the development of our design involved significant challenges regarding soil depth and integration with the Cabinet War rooms, situated underground”
“The refurbishment of the Treasury has transformed our working culture, and the visible evidence is the number of happy, smiling faces that we now see everywhere about the building.”
Awards
2005 Urban Land Institute (ULI) Award for Excellence: Europe competition
2004 Building Cleanability Award – National Winner, Heritage Category,
2004 British Construction Industry Awards Major Project Category - High Recommendation
2003 Public Private Finance Award – ‘Best Design Project’












